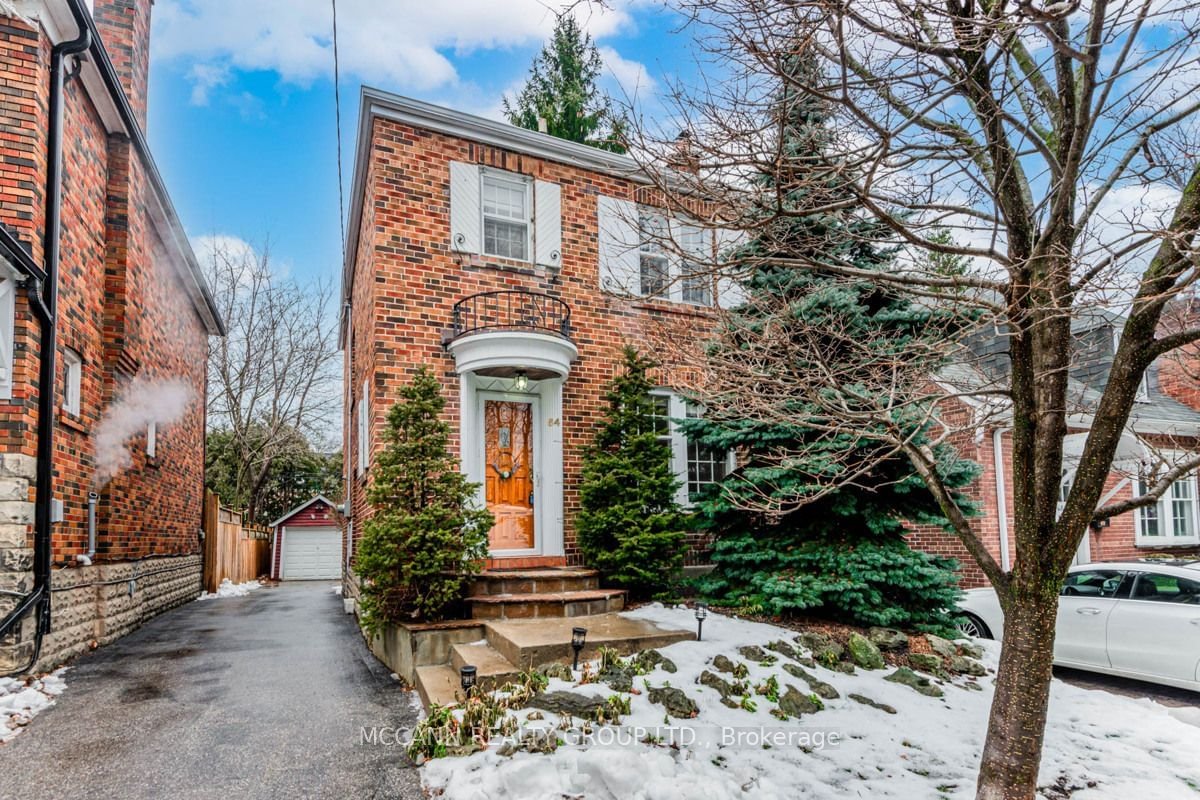$1,799,000
$*,***,***
3-Bed
2-Bath
1100-1500 Sq. ft
Listed on 1/29/24
Listed by MCCANN REALTY GROUP LTD.
Amazing Family Home With 33ft frontage and Private Drive for Multi car pking. 3 Bedrms With Broadloom, Closet & Picture Windows. Spacious 4-Pc Bathrm W/Ceramic Tiles & Window. Living Rm w/ Wood Fireplace, Broadloom & Large Picture Window. Kitchen With Vinyl Flooring & Window, Lead Glass Windows, Moulding, Dining Rm With Hardwood Flr, Most rooms have hardwood floors under broadloom. High Ceilings in Basement with Recreation Rm, Workshop, 2pc Bathrm, Laundry Area. Walk-out To Garden. Side Entrance To Driveway, Private Drive, Beautiful Garden Well Cared For, Walk To Schools, Rosedale Golf Club, Shops, Parks, Mins To 401 & Don Valley Golf Club. Home sold as is. Fenced in Yard for the Kids to Play. Detached Garage for the sports car. This is a Very Special Lot - a Rare find with a Private Drive and Wider Rooms Sizes. Perfect Home to Add your Own Personal Touches. Forced Air Gas Lennox Furnace with Central Air Conditioning.
C8028976
Detached, 2-Storey
1100-1500
7
3
2
1
Detached
5
Central Air
Unfinished
N
N
Brick
Forced Air
Y
$6,949.23 (2023)
100.61x33.37 (Feet)
